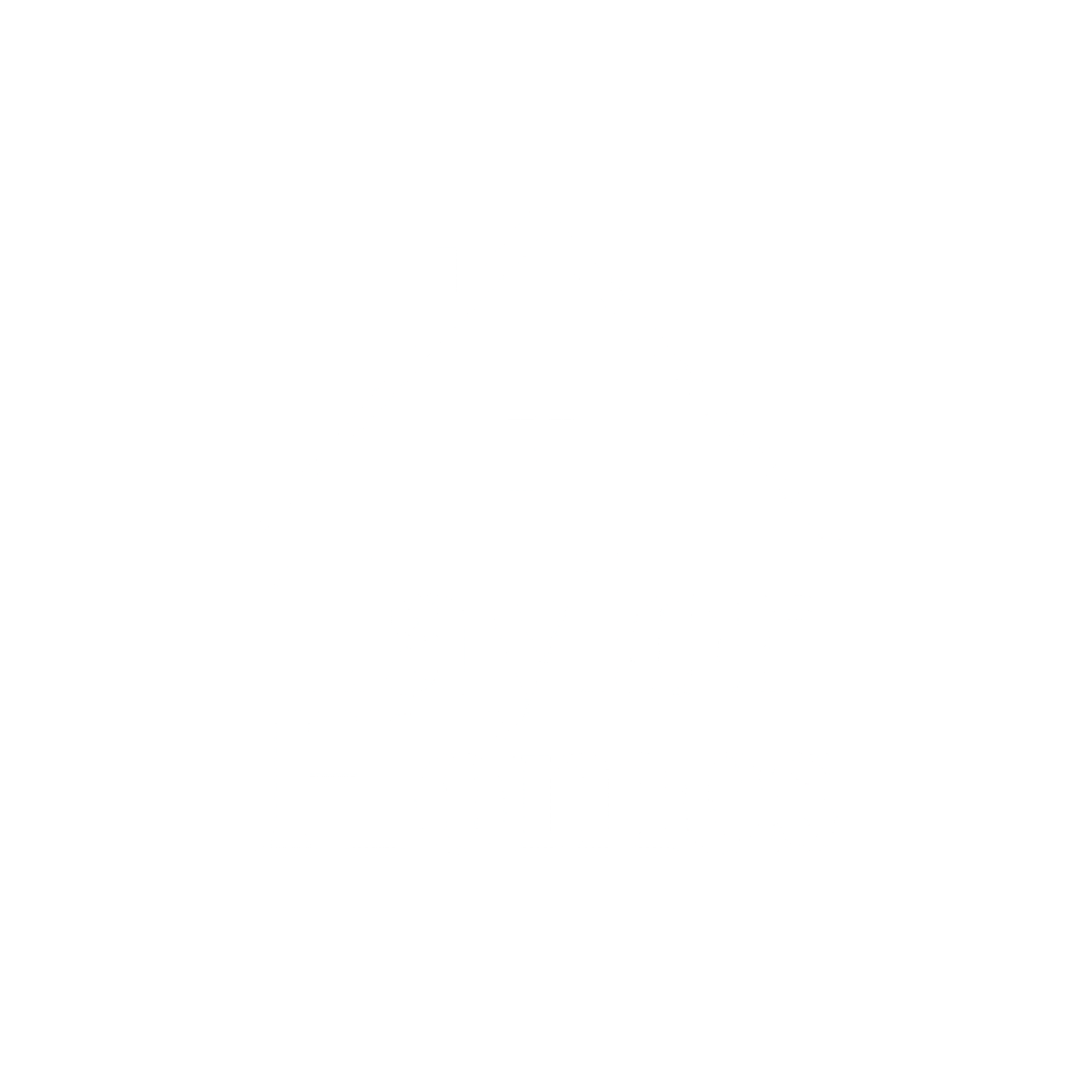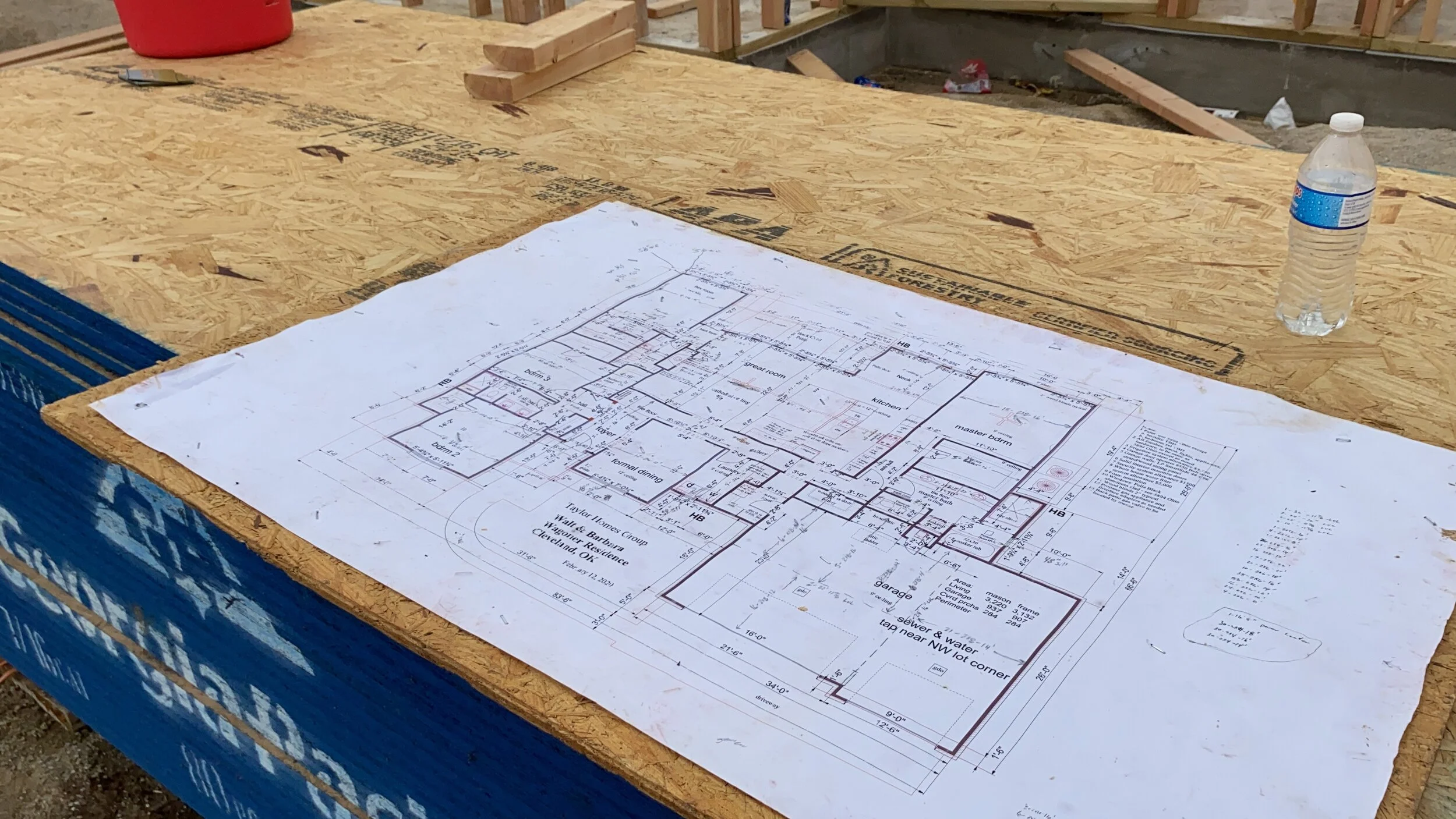Soil under slab shall be pre-treated for termite protection and the Owner presented with a Five Year Bond by a Bonded termite control company.
Footings: 18" x 18" 3000# concrete with 4- #4 steel bars.
All flat concrete work to be 3000# concrete 4"thick with 6x6x10 re-mesh.
All outside walls to have blown bib system 3½” fiberglass in addition to one inch of air space and 7/16 osb decking creating R-21 insulation value. Ceilings to have R-38 blown fiberglass insulation.
All studs to be 2 x 4 kiln dried stud grade. All rafters and ceiling joists to be 2 x 6 kiln dried utility grade. Roof decking will be 7/16" wafer board on 24" centers.
All exterior doors will be 1-3/4" solid wood or metal insulated 6 panel. Interior doors will be 1-3/8" Cheyenne Masonite 2 panel.
All exterior trim shall have two coats of Sherwin-Williams paint or equal in satin or flat finish. Inside walls shall have two coats latex paint; all painted walls to be light knock down texture. All inside trim, cabinets, paneling, and doors to be painted with one coat of primer and two coats of semi-gloss or gloss enamel paint. Transparent finish woodwork throughout the house will be stained and finished with three coats of lacquer. Paint color to be selected by owner. Selections for stains limited to one (1) choices. Selections for wall colors limited to five (5) choices. Selections for enameled trim limited to one (1) choices. Outside paint choices limited to one (1). Any number of selections exceeding these limits shall be charged as an extra.
Bathtubs and showers shall be enclosures (fiberglass) or tile as stipulated by blueprint. Kitchen sink to be cast-iron Kohler or equal. Bathroom vanity tops to be granite. Water closets shall be Cimarron by Kohler 1.6 gallon. Sink and shower fixtures to be by Delta.
All water pipe under slab shall be Pex with no joints under slab.
Roof shall be architectural shingles installed over 30# felt.
Owner to have privilege of selecting all colors of paint, tile, countertops, floor coverings, appliances, brick and light fixtures. Carpet selections limited to two (2) choices. Floor tile selections limited to two (2) choices.
Garage door shall be steel insulated paneled and two inches thick.
Windows shall be single-hung by Simonton with thermal break and double pane insulated glass or equal. (argon gas and Low “E”)
Door hardware shall be by Weslok. Deadbolts shall be installed on all exterior door.

