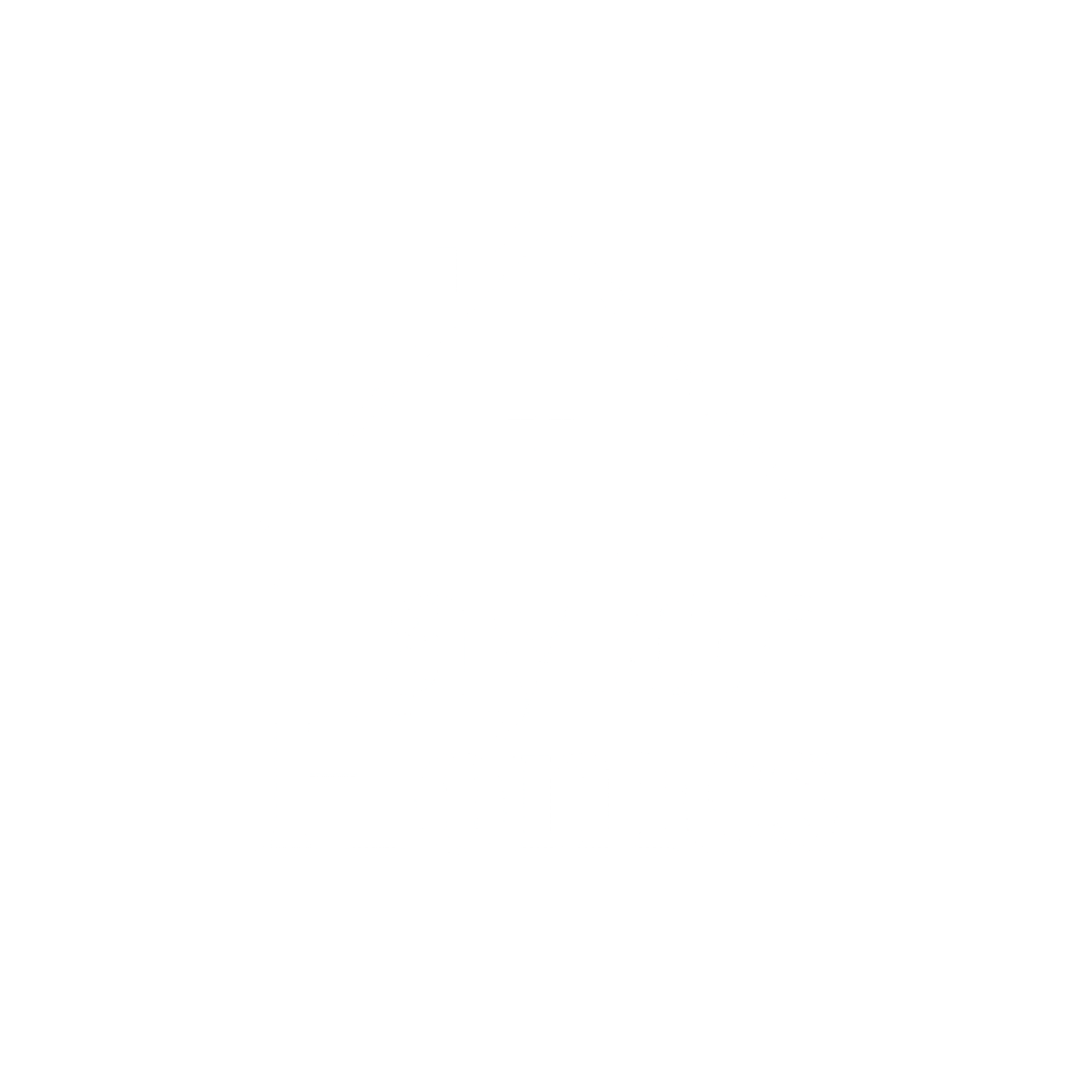LOT 12 STONEBRANCH 1ST
Price: CUSTOM SOLD
Plan: 1 Story TRADITIONAL
4 Bedrooms • Formal Dining • 2.5 Bath • 3 Garage • 2,845 SF
FEATURES INCLUDED
Custom Architecture by Brent Taylor Homes
KITCHENS
SS or farmhouse under mount sink
Garbage disposer
Composite countertops
Tile backsplash
Tile or Vinyl floors
Custom built cabinets
Recessed can lighting
Stainless steel appliances
INTERIORS
Rounded sheetrock corners
Baseboards 3-¼”
Custom selected lighting package
Custom walk in closets
Custom service entry built-ins
LUXURIOUS BATHS
Shower insert with tile surround
Kohler or similar Toilets
Kohler or similar faucets
Ceramic one-piece vanity top/sink
Tile flooring
CLASSIC EXTERIORS
30 year shingles
LP Smart Start exterior trim
Spacious exterior porches
Garage door openers
Steel insulated OH garage doors
ENERGY EFFICIENCY
Zip system wall sheathing
Efficient or tankless water heater
Low E argon windows
Efficient AC and furnace
Programmable thermostat
R-38 fiberglass ceiling insulation
Radiant barrier roof decking reducing heat being transferred into the home and extending air conditioner life
Ceiling fans
Electric dryer connection
EXTRA TOUCHES
Bedrooms wired/braced for ceiling fans
CAT5 E advanced wiring
Exhaust fan in bathrooms
Breaker box in garage
Hurricane clips, straps and anchors
1 year home warranty


