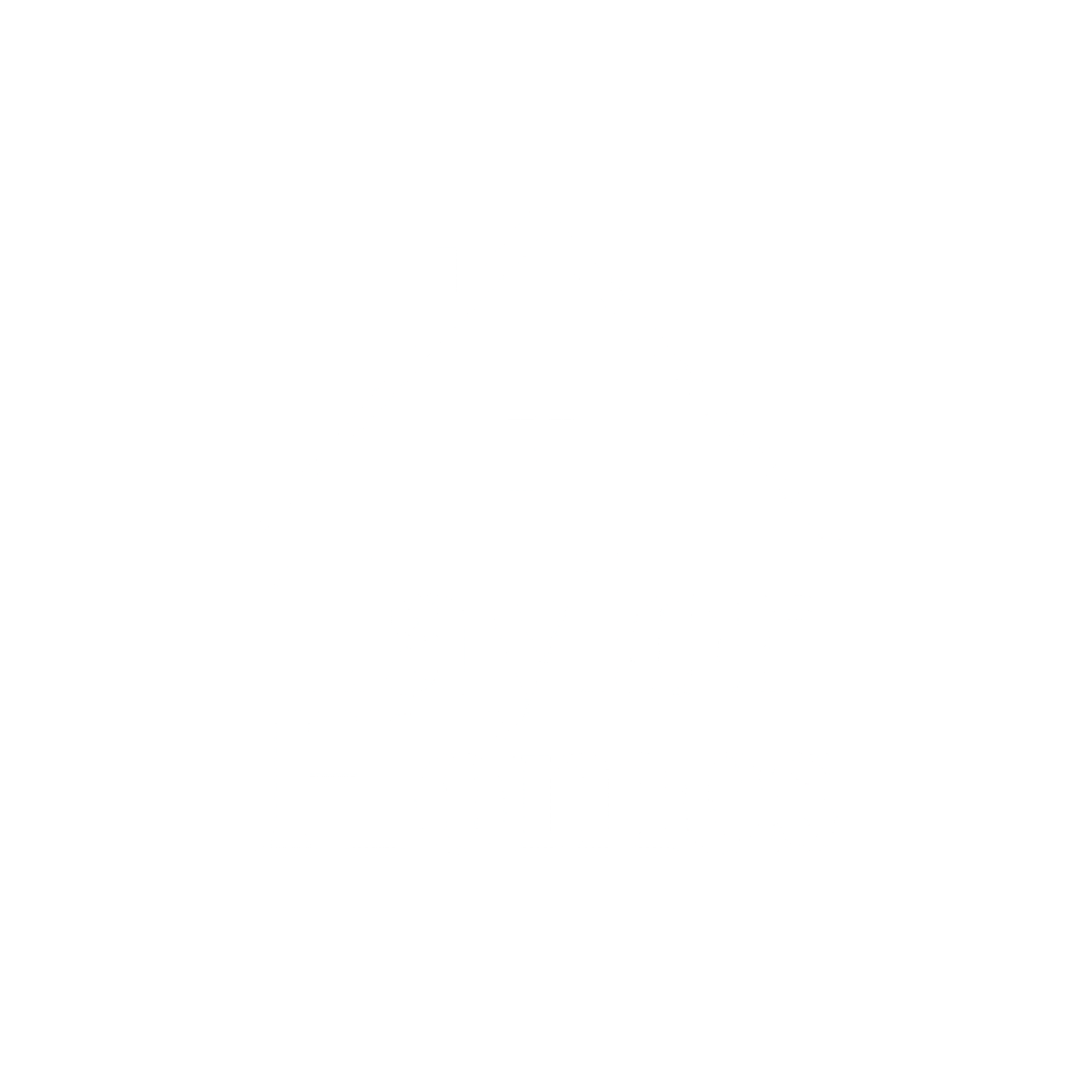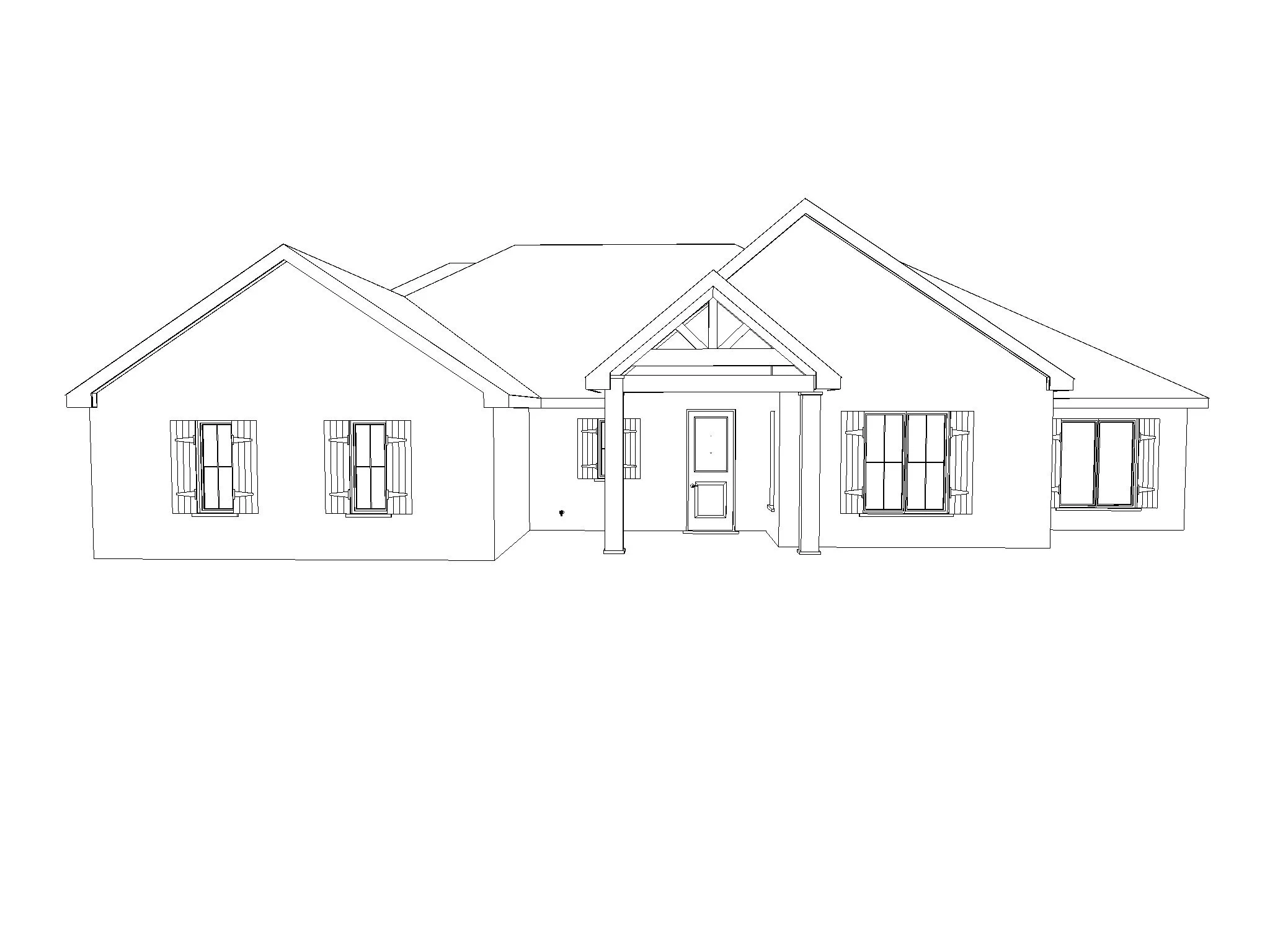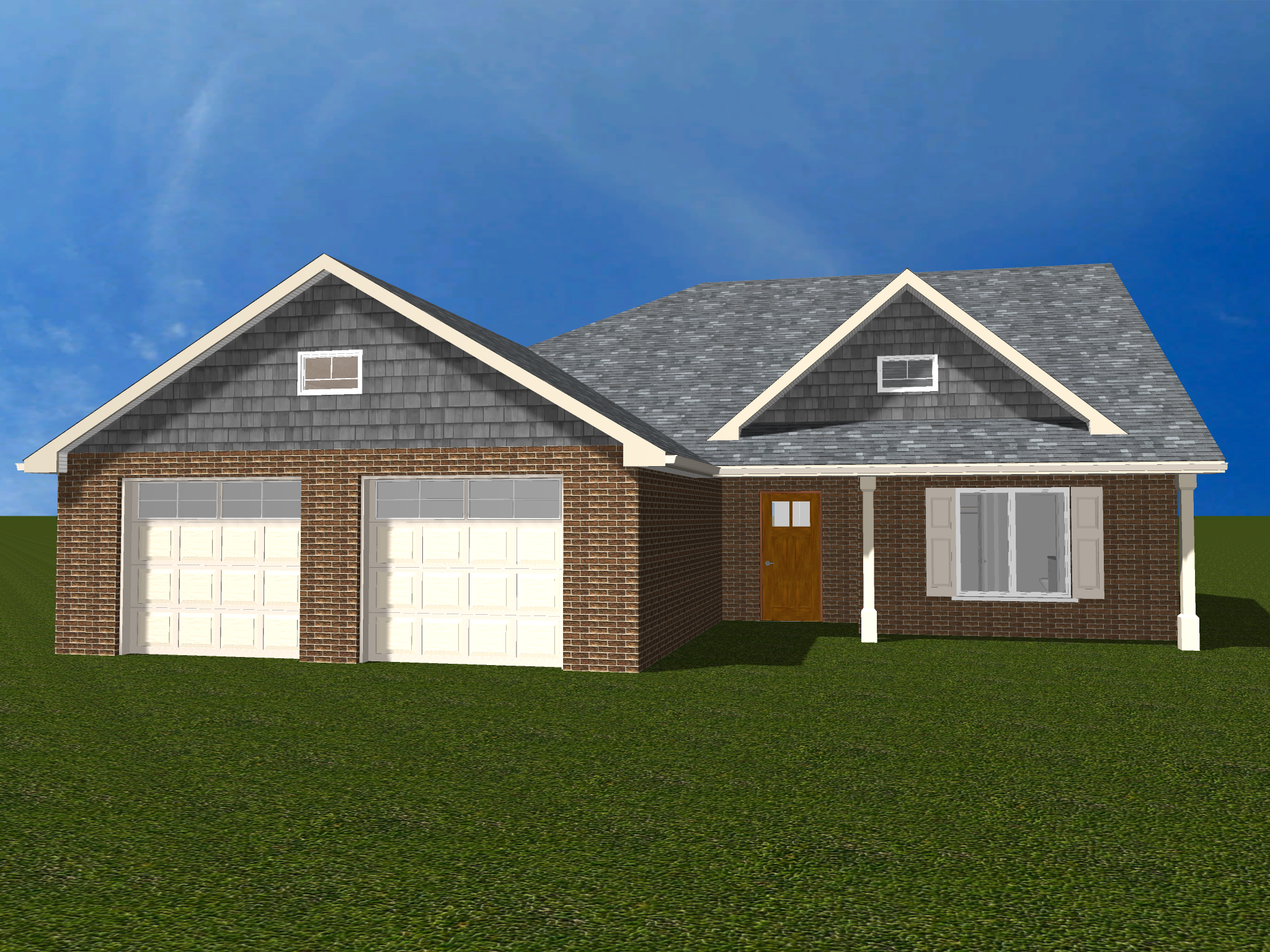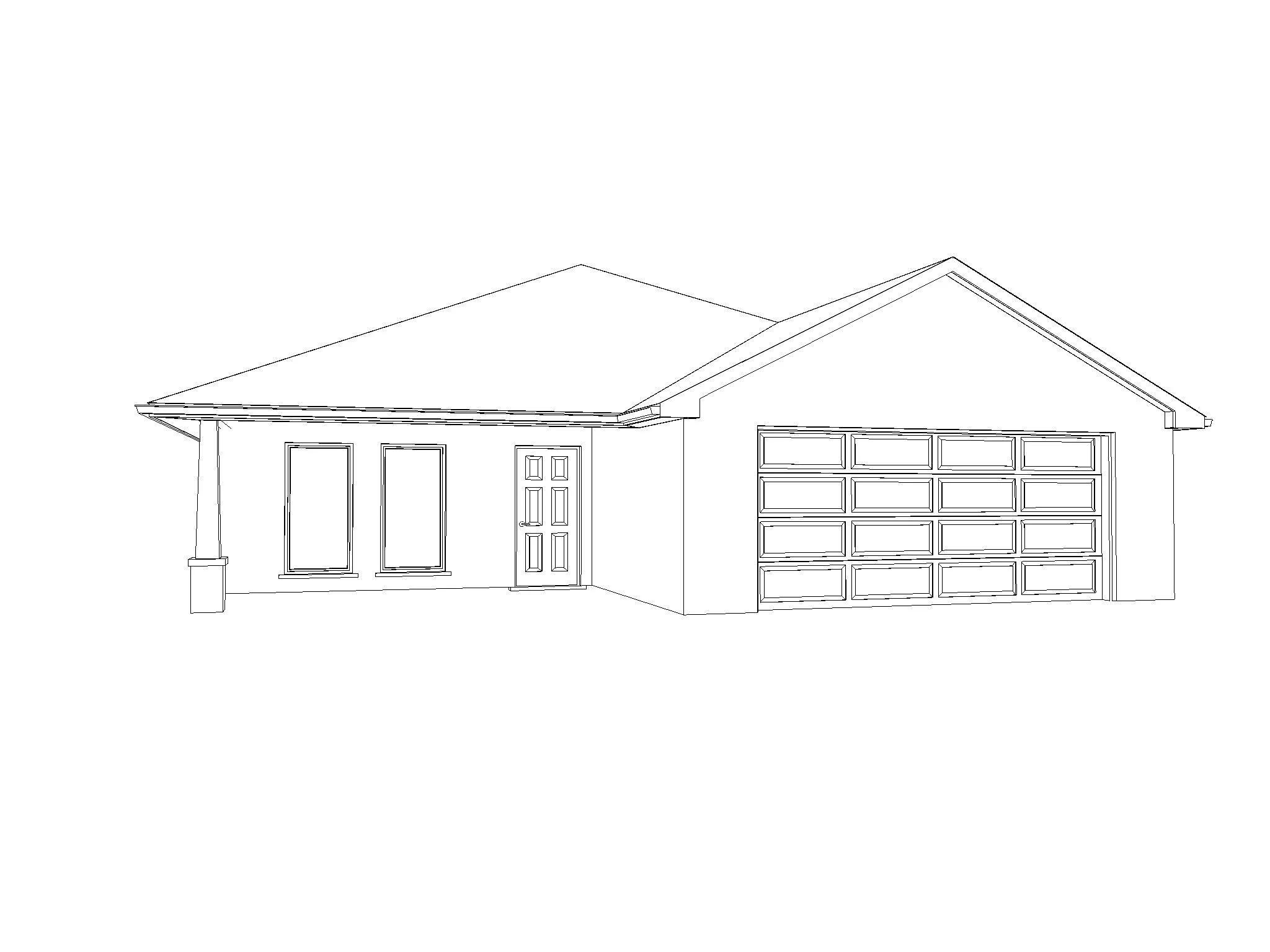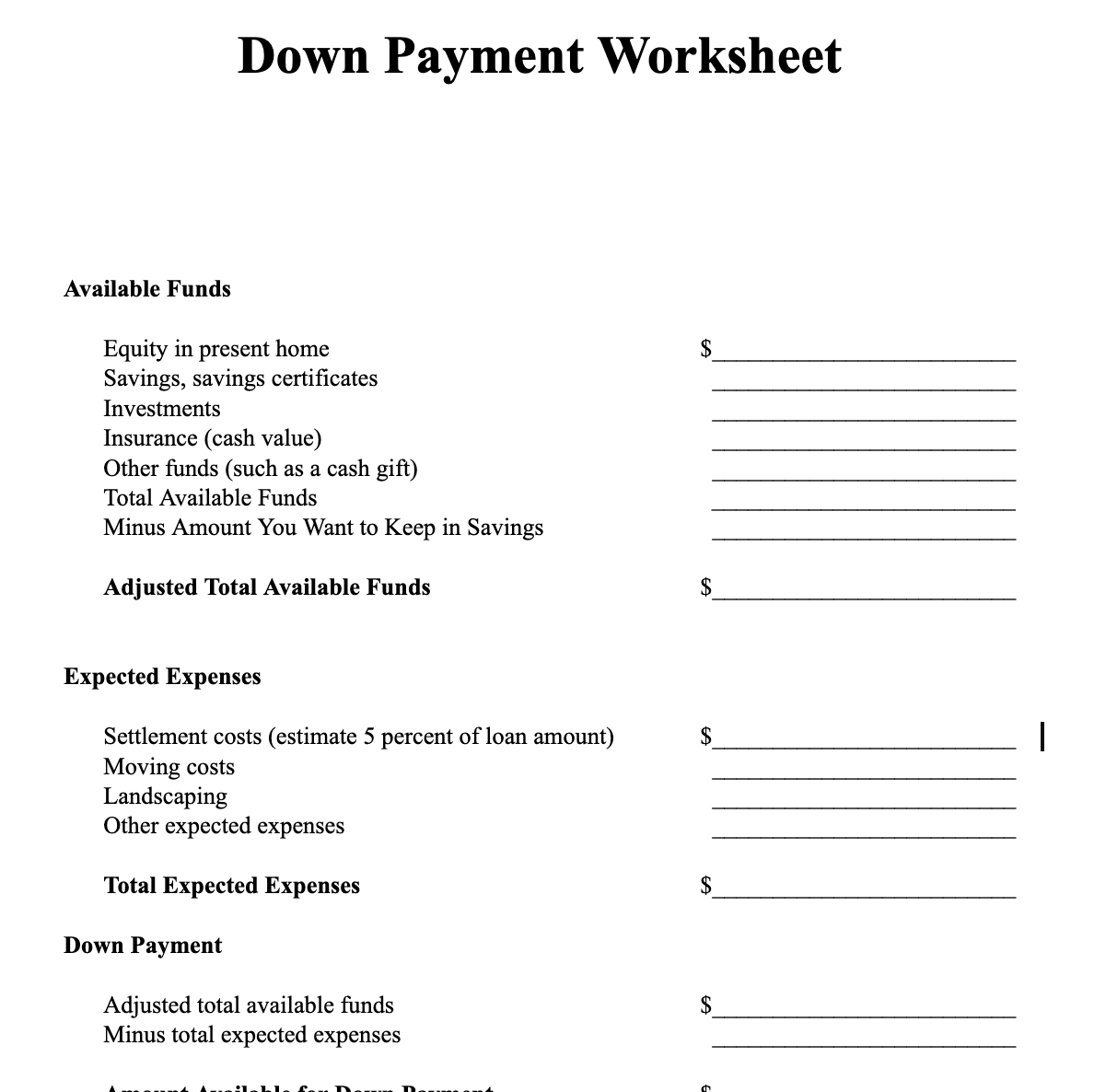The modern Corner Plan is a specially designed for corner lots.
PLANS UNDER 2000 SQUARE FEET: GRACE PLAN
PLANS UNDER 2000 SQUARE FEET: FLORENCE PLAN
NEW HOME CUSTOMER INFORMATION
CONSTRUCTION OF YOUR HOME
BUILDING TRUST WITH YOU AS OUR CUSTOMER
The construction of a new home differs from other manufacturing processes in several ways. By keeping these differences in mind, you can enjoy participating in the construction process and assist us in building your new home:
As a consumer, you rarely have the opportunity to watch as the products you purchase are created. Your new home is created in front of you.
You have more opportunity for input into the design and finish details of a new home than for most other products. Our success in personalizing your home depends on effective communication.
Because of the time required for construction, you have many opportunities to view your home as it is built, ask questions, and discuss details.
You have the opportunity to meet with us at several points in this process. The first of these is a pre construction conference, where we review your home plans, selections, and the changes you have requested. At that time, we provide an overview of the construction process and answer your questions.
We also invite you to schedule routine construction reviews. At these meetings, you will have our undivided attention. We discuss questions you have, review the target delivery date, and confirm that we have correctly installed your selections or change orders. Please bring this manual to all scheduled meetings.
We understand that you will want to visit your new home between these construction reviews. Whether you are on site for a routine meeting or a casual visit, we ask that you keep the following points in mind.
SAFETY
A new home construction site is exciting, but it can also be dangerous. Your safety is of prime importance to us. Please observe common-sense safety procedures at all times when visiting:
Keep older children within view and younger children within reach, or make arrangements to leave them elsewhere when visiting the site.
Do not walk backward, even one step. Look in the direction you are moving at all times.
Watch for boards, cords, tools, nails, or construction materials that might cause tripping, puncture wounds, or other injury.
Do not enter any level of a home that is not equipped with stairs and rails.
Stay a minimum of six feet from all excavations.
Give large, noisy grading equipment or delivery vehicles plenty of room. Assume that the driver can neither see nor hear you.
PLANS AND SPECIFICATIONS
The building department of the city or county where your home is to be located must review and approve the plans and specifications for your home. We construct each home to comply with the plans and specifications approved by the applicable building department. Your specifications become part of our agreements with trade contractors and suppliers. Only written instructions from Taylor Homes can change these contracts.
REGULATORY CHANGES
From time to time, city or county agencies adopt new codes or regulations that can affect your home. Such changes are usually adopted in the interest of safety and are legal requirements with which Taylor Homes must comply. The codes and requirements in effect for each area can vary. Therefore, builders may construct the same floor plan slightly differently in two different jurisdictions or at two different times within the same jurisdiction.
INDIVIDUAL FOUNDATION DESIGNS
Another area where variations among homes can appear is in the foundation system. The foundation design is specific to each lot. Because of variations in soil conditions among lots, your foundation may differ from your neighbors' foundation or that of the same home in another neighborhood.
CHANGES IN MATERIALS, PRODUCTS, AND METHODS
The new-home industry, building trades, and product manufacturers are continually working to improve methods and products. In addition, manufacturers sometimes make model changes that can impact the final product. As a result, we may use methods or materials in your home that differ from those in our other homes.
In all instances, any substitution of method or product will have equal or better quality than that shown in our other homes. Since such substitutions or changes may become necessary due to matters outside our control, we reserve the right to make them without notification.
NATURAL VARIATIONS
Dozens of trade contractors have assembled your home. The same individuals rarely work on every home in the same way and, even if they did, each one would still be unique. The exact placement of switches, outlets, registers, and so on will vary slightly from other homes of the same floor plan.
QUALITY SINCE 1958
Each new home is a handcrafted product—combining art, science, and raw labor. The efforts of many people with varying degrees of knowledge, experience, and skill come together. We coordinate and supervise these contributions to produce your new home.
From time to time during a process that takes several months and involves dozens of people, an error or omission may occur. We have systems and procedures for inspecting our homes to ensure that the level of quality meets our requirements. We inspect every step of construction and are responsible for quality control. In addition, the county, city, or an engineer conducts a number of inspections at different stages of construction. Your home must pass each inspection before construction continues.
During the construction process, every home being built experiences some days when it is not at its best. Homes under construction endure wind, rain, snow, foot traffic, and activities that generate noise, dust, and trash. Material scraps are a by-product of the process. Although your new home is cleaned upon completion of each phase of the work, during your visits you will encounter some messy moments. Keep in mind that the completed homes you toured also once endured these “ugly duckling” stages.
TRADE CONTRACTORS
Your home is built through the combined efforts of specialists in many trades—from excavation and foundation, through framing, mechanicals, and insulation, to drywall, trim, and finish work. In order to ensure you the highest possible standard of construction, only authorized suppliers, trade contractors, and Taylor Homes employees are permitted to perform work in your home.
SCHEDULES
The delivery date for your new home begins as an estimate. Until the roof is on and the structure is enclosed, weather can dramatically affect the delivery date. Even after the home itself is past the potential for weather-related delays, weather can severely impact installation of utility services, final grading, and concrete flatwork, to mention a few examples. Extended periods of wet weather or freezing temperatures may bring work to a stop in the entire region. When favorable conditions return, the tradespeople go back to work, picking up where they left off. Please understand that we are as eager as you are to get caught up and to see progress on your home.
DELIVERY DATE UPDATES
We will update you on the estimated delivery date at your request. As completion nears, more factors come under our control and we can be more precise about that date.
We suggest that, until you receive this commitment, you avoid finalizing arrangements for your move. Until then, flexibility is the key to comfort, sanity, and convenience. We want you to enjoy this process and avoid unnecessary stress caused by uncertainty that cannot be avoided.
‘NOTHING’S HAPPENING’
Expect several days during construction of your home when it appears that nothing is happening. This can occur for a number of reasons. Each trade is scheduled days or weeks in advance of the actual work. This period is referred to as “lead time.” Time is allotted for completion of each trade’s work on your home. Sometimes, one trade completes its work a bit ahead of schedule. The next trade already has an assigned time slot, which usually cannot be changed on short notice.
Progress pauses while the home awaits building department inspections. This is also part of the normal sequence of the construction schedule and occurs at several points in every home. If you have questions about the pace of work, please contact our office.
CONSTRUCTION SEQUENCE
Although the specific sequence of construction steps varies and overlaps, generally we build your home in the following order:
Foundation
Excavation / Site work
Footer
Form & fill slab
Rough-in plumbing
Pre-treat
Floor pour
Framing
Roofing
Exterior
Exterior trim
Fascia (boards at ends of rafters)
Windows and doors
Sheathing
Finish materials
Trim & Brick
Deck, if applicable
Gutters, if applicable
Exterior painting or staining
Concrete or asphalt
Fine grading
Interior
Mechanical systems
HVAC (heating, ventilating, and air conditioning)
Plumbing stack out
Electrical (extra outlets need to be installed at this point)
Wire for stereo, intercom, security systems
Insulation
Drywall
Hang
Tape and texture
Interior trim: Cabinets, Doors, Baseboards, casings, other details
Paint and stain
Finish work
Countertops
Tile
Floor coverings
Appliances
Hardware
Screens
Light fixtures
Plumbing fixtures
Construction Cleaning
Homeowner orientation
Closing
Home maintenance
TRUSTED BUILDER SINCE 1958
Welcome to the tradition and quality of a Taylor Home
Our Family has been building fine homes in Northeast Oklahoma and Southeast Kansas since 1958. Our goal is to provide our customers with homes that are more than just brick and lumber. We strive to create living spaces that are exciting and creative, yet comfortable and livable. Quality and beauty inside and out. We’re glad that you can experience the excitement and satisfaction of living in one of our homes. Here are some of the outstanding features of a Taylor Home.
QUALITY
Our first priority in building a home is quality. Take a moment to look and feel the higher level of craftsmanship in every Taylor home. Look at the finishes and details on cabinets, doors, and moldings. Look at the walls. The roof. The way things fit. You can sense the distinction and craftsmanship while strolling through the home. There is also quality in our homes that you cannot see. High-efficiency furnaces and air-conditioning units along with thick insulation. Steel reinforcing in footings that exceeds most standard building requirements. We take great pride in the quality of our homes. We invite you to visit us during all phases of construction so you can see first hand the quality that is built in from the ground up.
INNOVATION
We feel like our approach to architectural design and style creates a home that adapts to this region’s design history. Within this context, we have created many innovations in our designs to adapt to today’s lifestyles. Luxurious master suites, volume ceilings, crown moldings, and walk-in closets. Over-sized bathrooms with whirlpool tubs, separate shower, and double vanity providing a welcome retreat after a long day. Flexible floor plans that allow certain rooms to be used for exercise, nursery, study or extra bedroom. Family rooms that serve as the heart of the home. We have taken the initiative in creating new and exciting living spaces. You will experience this when you walk through our homes. New homes that actually live up to your imagination.
AMENITIES
When you purchase a new home, you expect state-of-the-art design and amenities. That is why we take great care in creating a home that is aesthetically appealing. We offer many standard features on our homes. Our interiors are chock-full of appealing custom-type amenities, from ceramic tile entries and soaring ceiling treatments to spacious gourmet kitchens and luxury master retreats. You also have the option to select features such as whirlpool baths, ceiling fans, built-in sound systems, intercoms, and security. Our exterior elevations are defined by bay windows, dormers, gables, covered porches, and other classic and innovative architectural details.
COMMITMENT
We have built our business on a commitment to excellence. Our focus is to build a home that will create a setting of comfort, security and beauty. This objective is met through the use of quality materials, pride in craftsmanship, and innovative design. This is the commitment that we have made in building homes for our clients. We believe that after you tour one of our homes, you will understand the value built into each one. And we stand behind our homes with a 12 month builder’s warranty that provides you with the assurance that our commitment does not end after you have moved into your new home.
TAYLOR HOMES FEATURE LIST
Kitchens
SS or farmhouse undermount sink
Garbage disposer
Composite countertops
Tile backsplash
Tile or Vinyl floors
Custom built cabinets
Recessed can lighting
Sainless steel appliances
Interiors
Rounded sheetrock corners
Baseboards 3-¼”
Lighting package by Home Depot
Custom walk in closets
Custom service entry built-ins
Luxurious Baths
FG shower insert with tile surround
Kohler Toilets
Kohler faucets
Cereamic one-piece vanity top/sink
Tile flooring
Classic Exteriors
30 year shingles
LP Smart Start exterior trim
Spacious exterior porches
Garage door openers
Steel insulated OH garage doors
Energy Efficiency
Zip System wall sheathing
Efficient water heater
Low E;argon windows
Efficient AC and furnace
Programmable thermostat
R-38 fiberglass ceiling insulation
Radiant barrier roof decking reducing heat being transferred into the home and extending air conditioner life
Ceiling fans
Electric dryer connection
Extra Touches
Bedrooms wired/braced for ceiling fans
CAT5 E advanced wiring
Exhaust fan in bathrooms
Breaker box in garage
Hurricane clips, straps and anchors
1 year home warranty
OVERVIEW OF YOUR HOMEOWNER EXPERIENCE
WHAT HAPPENS NEXT?
Purchasing a new home is an exciting experience. The process is also complex, with many details to be decided and arranged. While Taylor Homes is building your new home, you participate by taking care of several important aspects of your purchase. The chronological list that follows outlines the events that typically take place in the purchase of a new home. Where time frames are specified, you need to observe them in order for us to deliver your home on schedule.
PURCHASING YOUR HOME
The contract and various addenda constitute the legal understanding regarding the purchase of your new home. Once all the paperwork is signed, we suggest you consult the page, “Purchasing Your Home.”
APPLYING FOR YOUR LOAN
Once you have signed the contract, finalizing the details for financing is next. To assist you, we may suggest lenders appropriate for your specific financial situation. The page titled, “Applying for Your Loan,” contains hints and information on the loan process.
YOUR NEW HOME SELECTIONS
The New Home Selections page will assist you in the exciting process of personalizing your new home with your selections.
CONSTRUCTION OF YOUR HOME
We invite you to tour your new home with us at several points during construction. We also expect and welcome your casual visits to the site. Please the page, “Construction of Your Home,” for guidelines on safety, security, and work in progress. Please bring this manual to all our meetings.
HOMEOWNER ORIENTATION
The homeowner orientation has two purposes. The first is to demonstrate the features of your home and discuss maintenance and our limited warranty program. Equally important, we want to confirm that we have delivered your new home at the quality level shown in our model homes and with all your selections correctly installed. For detailed information, please review Section 6, Homeowner Orientation.
CLOSING ON YOUR HOME
The article, “Closing on Your Home,” describes the documents you will sign and other important details about the closing process. We have included guidelines to assist you in preparing for closing and move-in.
CARING FOR YOUR HOME
Many of your responsibilities as an owner and Taylor Homes's responsibilities under the terms of our limited warranty are discussed on the page title, “Caring for Your Home.” Begin now to become familiar with the home maintenance you should provide and our warranty service commitment to you.
YOUR FEEDBACK AND SUGGESTIONS
Our desire to maintain open communication with you extends through the buying process and after your move-in. In an effort to improve the product and service we provide, we welcome your comments on how we've performed. Our goal is to build the best home and the best customer relationship possible. Your feedback helps us reach that goal.
As time passes, if your housing needs change, we are ready at any time to build you another home. We also appreciate your referrals. Our office is always happy to provide you with information about where we are currently building and the products we offer.
STANDARD SPECIFICATIONS
Soil under slab shall be pre-treated for termite protection and the Owner presented with a Five Year Bond by a Bonded termite control company.
Footings: 18" x 18" 3000# concrete with 4- #4 steel bars.
All flat concrete work to be 3000# concrete 4"thick with 6x6x10 re-mesh.
All outside walls to have blown bib system 3½” fiberglass in addition to one inch of air space and 7/16 osb decking creating R-21 insulation value. Ceilings to have R-38 blown fiberglass insulation.
All studs to be 2 x 4 kiln dried stud grade. All rafters and ceiling joists to be 2 x 6 kiln dried utility grade. Roof decking will be 7/16" wafer board on 24" centers.
All exterior doors will be 1-3/4" solid wood or metal insulated 6 panel. Interior doors will be 1-3/8" Cheyenne Masonite 2 panel.
All exterior trim shall have two coats of Sherwin-Williams paint or equal in satin or flat finish. Inside walls shall have two coats latex paint; all painted walls to be light knock down texture. All inside trim, cabinets, paneling, and doors to be painted with one coat of primer and two coats of semi-gloss or gloss enamel paint. Transparent finish woodwork throughout the house will be stained and finished with three coats of lacquer. Paint color to be selected by owner. Selections for stains limited to one (1) choices. Selections for wall colors limited to five (5) choices. Selections for enameled trim limited to one (1) choices. Outside paint choices limited to one (1). Any number of selections exceeding these limits shall be charged as an extra.
Bathtubs and showers shall be enclosures (fiberglass) or tile as stipulated by blueprint. Kitchen sink to be cast-iron Kohler or equal. Bathroom vanity tops to be granite. Water closets shall be Cimarron by Kohler 1.6 gallon. Sink and shower fixtures to be by Delta.
All water pipe under slab shall be Pex with no joints under slab.
Roof shall be architectural shingles installed over 30# felt.
Owner to have privilege of selecting all colors of paint, tile, countertops, floor coverings, appliances, brick and light fixtures. Carpet selections limited to two (2) choices. Floor tile selections limited to two (2) choices.
Garage door shall be steel insulated paneled and two inches thick.
Windows shall be single-hung by Simonton with thermal break and double pane insulated glass or equal. (argon gas and Low “E”)
Door hardware shall be by Weslok. Deadbolts shall be installed on all exterior door.
APPLYING FOR YOUR HOME LOAN
LOAN APPLICATION CHECKLIST
The first item you’ll need to take care of is the selection of a lender and completion of a mortgage application. Plan to accomplish this within five business days of signing your contract. Take the completed contract with you when you first visit your lender.
Your lender's job is to understand your particular financial circumstances completely.
You will review all information on the application at your meeting with the loan officer. A situation rarely arises that your loan officer has not encountered in the past. Do not hesitate to discuss any questions you have regarding your assets, income, or credit. By providing complete information, you prevent delays or extra trips to deliver documents.
The amount of documentation and information required for a mortgage can seem overwhelming. You can facilitate the application process by collecting as much of the needed information as you can before your appointment. The checklist that follows is a general guide to assist you with the loan application. Some of the items listed may not apply to you and your lender will probably request some items that we have not mentioned, but this list will get you off to a good start.
The contract will include the legal description of the property and the price.
Personal Information
__ Social Security number and driver’s license for each borrower.
__ Home addresses for the last two years.
__ Divorce decree and separation agreements, if applicable.
__ Trust agreement, if applicable.
Income
__ Most recent pay stubs.
__ Documentation on any supplemental income such as bonuses or commissions.
__ Names, addresses, and phone numbers of all employers for last two years.
__ W-2s for last two years.
__ If you are self-employed or earn income from commissioned sales, copies of last two years of tax returns with all schedules and year-to-date profit and loss for current year, signed by an accountant.
__ Documentation of alimony or child support, if this income is considered for the loan.
Real Estate Owned
__ Names, addresses, phone numbers, and account numbers of all mortgage lenders for the last seven years.
__ Copies of leases and two years of tax returns for any rental property.
__ Market value estimate.
Liquid Assets
__ Complete names, addresses, phone numbers, and account numbers for all bank, credit union, 401K, and investment accounts.
__ Copies of the last three months statements for all bank accounts.
__ Copies of any notes receivable.
__ Value of other assets such as auto, household goods, and collectibles.
__ Cash value of life insurance policies.
__ Vested interest in retirement funds or IRAs.
Liabilities
__ Names, account numbers, balances, and current monthly payment amounts for all revolving charge cards.
__ Names, addresses, phone numbers, and account numbers for all installment debt and approximate balances and monthly payments for such items as auto loans and mortgages.
__ Alimony or child support payments.
__ Names, addresses, phone numbers, and account numbers of accounts recently paid off, if used to establish credit.
Please note that you will be asked to pay for a credit report and an appraisal upon signing the application.
Loan Processing
Once you have given all preliminary information to your loan officer, your lender sends verification forms to your employers, banks, and current mortgage company or landlord and also orders a credit report and appraisal. You sign a release to authorize these steps. Your lender will provide you with a Good Faith Estimate and a Truth-in-Lending Disclosure.
The Good Faith Estimate lists the costs you will incur at closing. Some of the numbers listed on this form are prorations, subject to change based on the actual date of the closing. Others are set fees that should remain the same.
The Truth-in-Lending Disclosure shows the total cost to you, over the term of the loan, for your specific financing. The calculation is based on the assumption that you own the home and make regular payments throughout the term of the loan.
The lender sends Verification of Employment (VOE) forms to all employers for the last two years. The employers complete, sign, and return the forms to the lender. The forms show the dates of employment, the amount of money you earned last year, and how much you have earned so far this year. The VOE documents bonuses and overtime you earned.
Verification of Deposit (VOD) forms go to each banking institution listed on your application. The institutions indicate the date you opened each account, average balances for the last three months, and the amount of money you have in each account on the day they complete the form. Any loans or overdraft accounts you have with the bank will also be shown.
Mortgage companies and landlords complete Verification of Mortgage (VOM) forms. These show the lender how much you owe, the amount of your monthly payment, and whether you make your payments by the due date.
Your credit report shows the amounts of money you owe to each of your creditors, minimum monthly payments, and your payment history. The appraisal confirms the value of the home you are purchasing for you and your lender.
Typically, several weeks pass as these reports and forms are returned to the lender. If any delays are encountered, the loan officer may contact you for assistance. The credit reporting agency may call you to verify that the information they have gathered is correct.
Once the loan processor has collected this standard documentation, you may be asked to write letters describing your assets, income, or credit. Few loans are finalized without requests for additional information just before the package is submitted to the underwriter for final approval. At this point you may become frustrated with the loan process. Please remember that your lender requests these letters to assist you in obtaining your financing. Do not hesitate to discuss your concerns with your loan officer. Perhaps he or she can provide some additional insight on what may seem to be redundant requests.
Before the processor submits your file to the underwriters for final approval, he or she will verify the final sales price. Make sure that copies of all addenda such as change orders signed after the original contract was completed have been sent to the lender. This assists the lender in determining the exact loan amount. If change orders affect the total price after this point, you may have to resubmit your loan application for the higher amount or the lender may ask you to pay for the additional items in cash.
Loan Approval
During your first meeting, you and your lender will discuss additional items that you may need to obtain final loan approval. Several weeks after your first meeting with the lender, you should receive loan approval. If any of the documents requested have not been returned to the lender in a timely manner, approval may take longer.
Contingencies
Loan approvals often carry conditions of approval. The sale of a previous home or proof of funds are two examples. Discuss any concern you may have about such conditions with your loan officer and obtain any requested documentation as soon as possible. Once all contingencies are met, the final loan can be approved.
Loan Lock
The only thing anyone knows for certain about interest rates is that they will change. Do not rely on anyone's predictions regarding rates. Locking your rate prematurely can result in extra expense if your new home is not complete in time to close within the lock period. We are happy to update you throughout the process of construction on the expected delivery date. Until we reach a point in construction where factors outside our control can no longer affect the delivery date, the decision to lock your loan is at best a gamble.
DOWNPAYMENT WORKSHEET
Available Funds
Equity in present home
Savings, savings certificates
Investments
Insurance (cash value)
Other funds (such as a cash gift)
Total Available Funds
Minus Amount You Want to Keep in Savings
Adjusted Total Available Funds
Expected Expenses
Settlement costs (estimate 5 percent of loan amount)
Moving costs
Landscaping
Other expected expenses
Total Expected Expenses
Down Payment
Adjusted total available funds
Minus total expected expenses
Amount Available for Down Payment
DOWNLOADABLE FORM
MAKING YOUR HOME SELECTIONS
New Home Selections
Part of the fun of buying a new home is selecting finish materials and colors. You will make some of these choices at the Taylor Homes office and others at our suppliers' showrooms.
Selection Hints
Taylor Homes provides you with selection sheets that list the choices you need to make. Schedule time to visit both our office and our suppliers’ showrooms to make your selections as soon as possible. Your prompt completion of these selections helps prevent the delays caused by backorders.
You are welcome to bring cushions or swatches to showrooms to coordinate colors. View color samples in both natural and artificial light to get an accurate impression of the color. Variations between samples and actual material installed can occur. This is due to the manufacturer's coloring process (dye lots) and to the fact that over time, sunlight and other environmental factors affect the samples.
Your homeowners association and selections your future neighbors have already made may limit some of your choices for exterior finish materials. The sooner you can make your selections, the greater the number of choices you have. Driving through the area to view existing homes is one way to select exterior paint colors as well as brick, windows and shingles for your new home. Selections often look different on a full-size home.
Please retain your selection sheets for future reference. They are useful for matching paint colors, tile grout, and replacement items in your home.
Custom Changes
The possibilities for your new home far exceed the popular ideas we suggest on our option and upgrade lists. In addition to the available options, you may have custom features you want us to incorporate into your new home. Think, dream, imagine, look—we will assist you in any way that we can to make these decisions as early as possible.
Please keep in mind that your new neighbors have this same opportunity and may request still other features. We will be happy to provide you with pricing on duplicating such items in your home, but make no claim that we have mentioned or offered every possible idea.
In order to deliver your home as close as possible to the target date, we order many items well in advance of installation. Once a particular item is ordered, making further changes may involve an adjustment in the planned delivery date and additional costs. By working within the boundaries of the change order schedule, you can usually avoid both.
Cutoff Points for Changes
By completing any change orders according to the schedule below, you will save additional costs and avoid adding days to the construction schedule.
Changes affecting Should be made prior to
(1) Foundation Engineering and permit application
(2) Windows, doors, and Foundation
elevation
(3) Mechanical systems, Framing
cabinets, and appliances
(4) Texture, wallpaper; Mechanical rough-ins
hardware and lighting
(5) Interior trim and floor Insulation
coverings
(6) Landscape design, Interior trim
driveways, walks & patios
